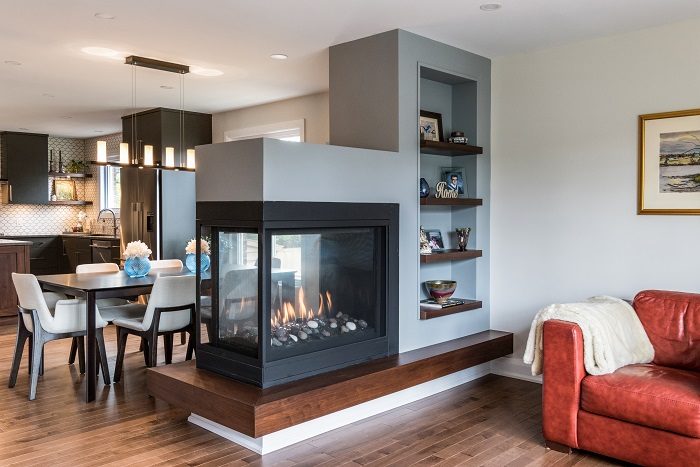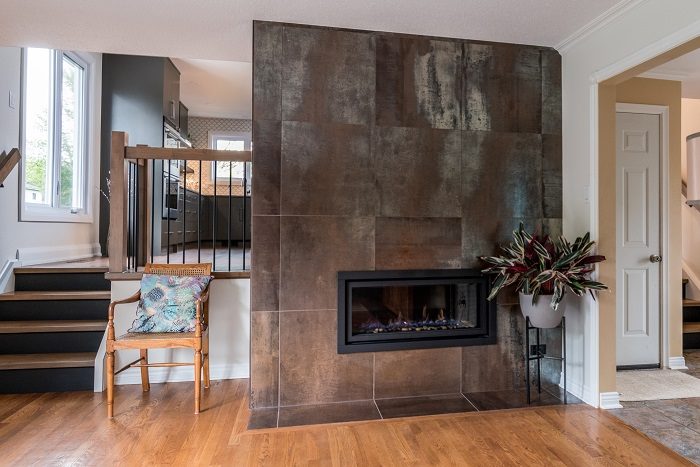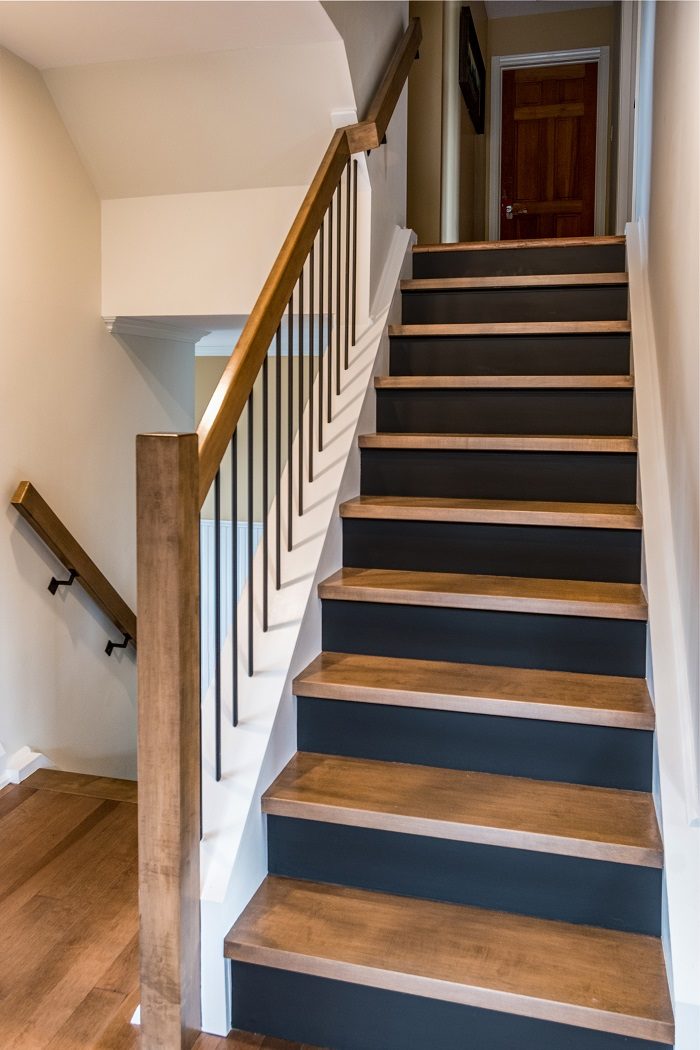Quincy
Scope of Work:
Kitchen Renovation
Budget:$125,000-$175,000
A complete transformation in layout for this main floor. Three walls were removed which allowed for an expansion of the kitchen space with views to the dining and living rooms. The homeowner wanted to open up the space to allow for a more enjoyable experience for cooking and connecting with the family. The new island is a favourite spot to socialize. The addition of the new three sided fireplace provides a little separation for the living room as well as a cozy spot to relax on a chilly night.
Renovation highlights include:
- Two tone kitchen cabinetry featuring a walnut island paired with walnut shelving
- Silestone quartz countertops in Copper Mist
- The three sided fireplace separates the living and dining rooms incorporates built-in walnut shelving along with a floating walnut hearth
- Second fireplace in the family room features Cera Gres Corten tile that wraps around to meet the cabinetry in the kitchen.
- Clean lines define the staircase and railing with the contrast of black risers
- Potlights, undercabinet lighting and incabinet lighting along with several pendant fixtures give the space layered lighting with dimmers for versatility


























