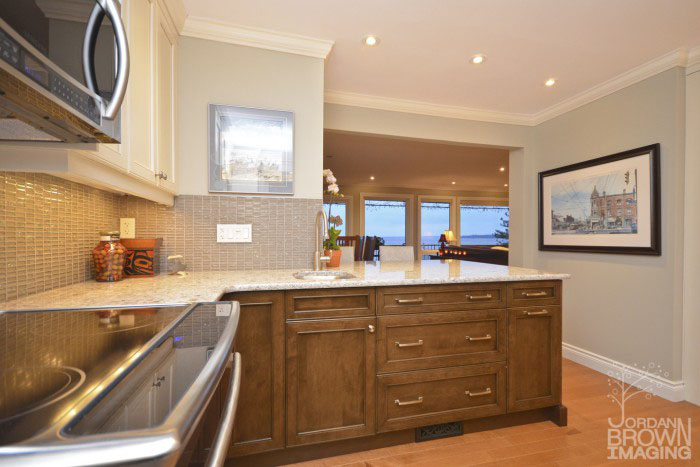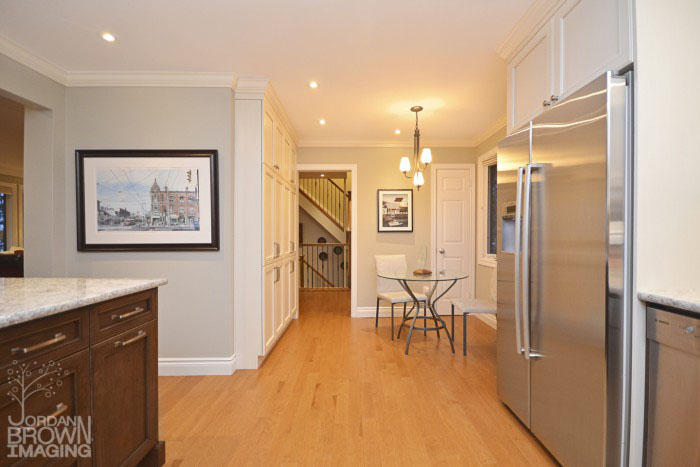Kehoe – A Two-Tone Kitchen With Both Storage and an Open Feel
Scope of Work:
Kitchen cabinetry and countertops
Budget:$30,000-40,000
A two tone kitchen with rich stained maple lowers and creamy painted uppers. Supply and installation of cabinetry, countertops, backsplash and design services included.
Renovation highlights:
- A huge increase in functional storage with this new cabinetry layout. Cabinetry on both sides of the peninsula, and beautiful glass door cabinetry in dining area.
- The oversized peninsula allows for ample countertop workspace.
- Addition of a second prep sink.
- Plenty of drawers and accessories including a garbage pullout, a spice and oil pullout.
- Glass tile backsplash in the stacked layout to add a contemporary element.
- The wainscot panel on the end of the peninsula and the decorative base moulding wrapping the back and the end of the peninsula give the cabinetry a finished furniture feel.
Design Challenge
Removing a wall and adding a large peninsula is a great way to gain extra counter space and a functional sitting area. The challenge in this design, however, was that the client didn’t want the kitchen to overpower the entire main floor when the wall was removed. We agreed.
By adding glass cabinets that touch the counter top on the dining side, the peninsula feels more like a piece of furniture rather than kitchen cabinetry. It works as a nice transition between the two areas!


























